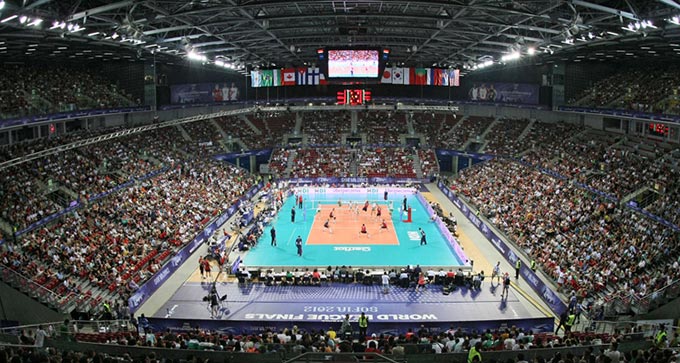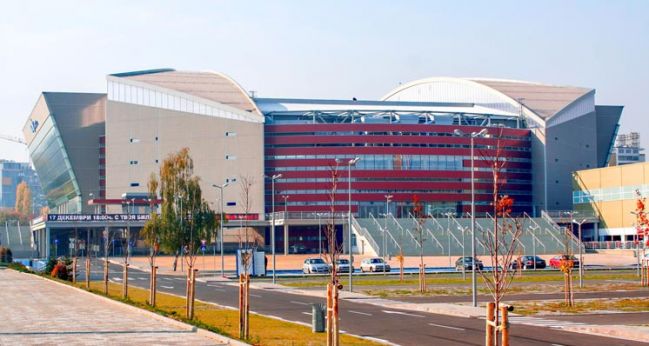Venue - Arena Armeec Sofia MSH
Multifunctional sports hall Arena Armeec Sofia
Year of completion - 2011.
The main function of MSH Arena Armeec Sofia is to provide Bulgarian athletes the best conditions for performing sport activities. The design of the hall reponds to all regulations of the international federations and their rules for organizing and running World and European Championships as well as high level commercial tournaments.
Thechnical details

MSH “Arena Armeec Sofia” has 12 373 seats, 2256 of which are placed on the long telescopic stands, 1248 on the short telescopic stands and 206 VIP seats placed in a separate zone accessible from level 2.
There are 96 seats specially equipped for journalists.
The Dimensions of the hall depend on whether the telescopic stands are folded or unfolded.
Folded telescopic stands
- width-53,20 m.
- length-77,20 m.
Unfolded telescopic stands
- width-32,80 m.
- length-56,80 m.
- Height to the lower beam of the roof -21,75m.
- Height to the lower edge of the media cube-15.88m.
The hall is equipped with 11 elevators, 16 refreshment areas, 9 cloakrooms, 30 entrances and 202 toilets for spectators. There are 2 TIR gateways with maxim 4.5 meters clearance in sector D0. There are 2 electrical switchboards prepared for supporting concert or other events in sector D0. There are 4 TV decks prepared for supporting TV coverage of the events, placed in the four sectors of the hall
